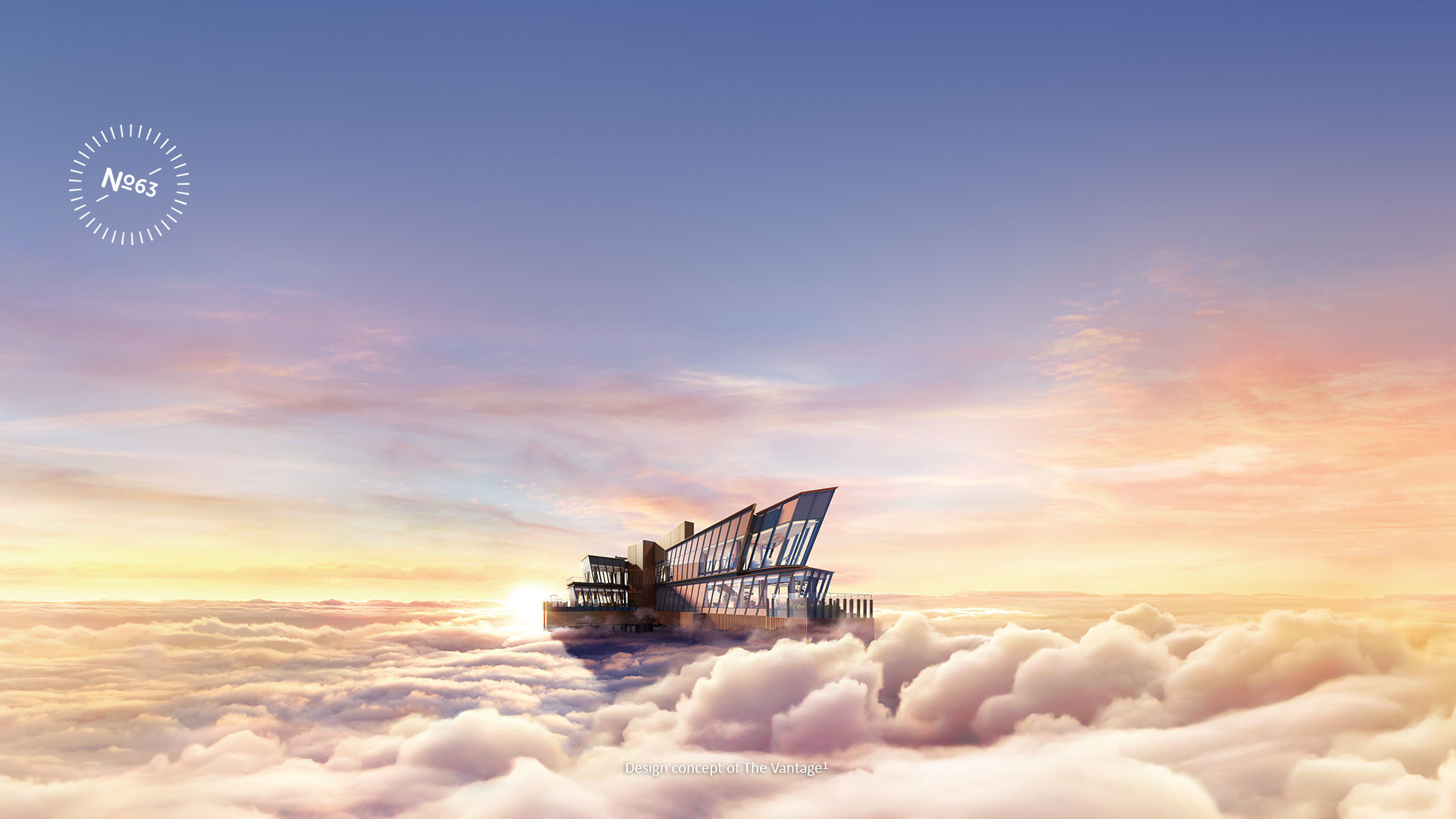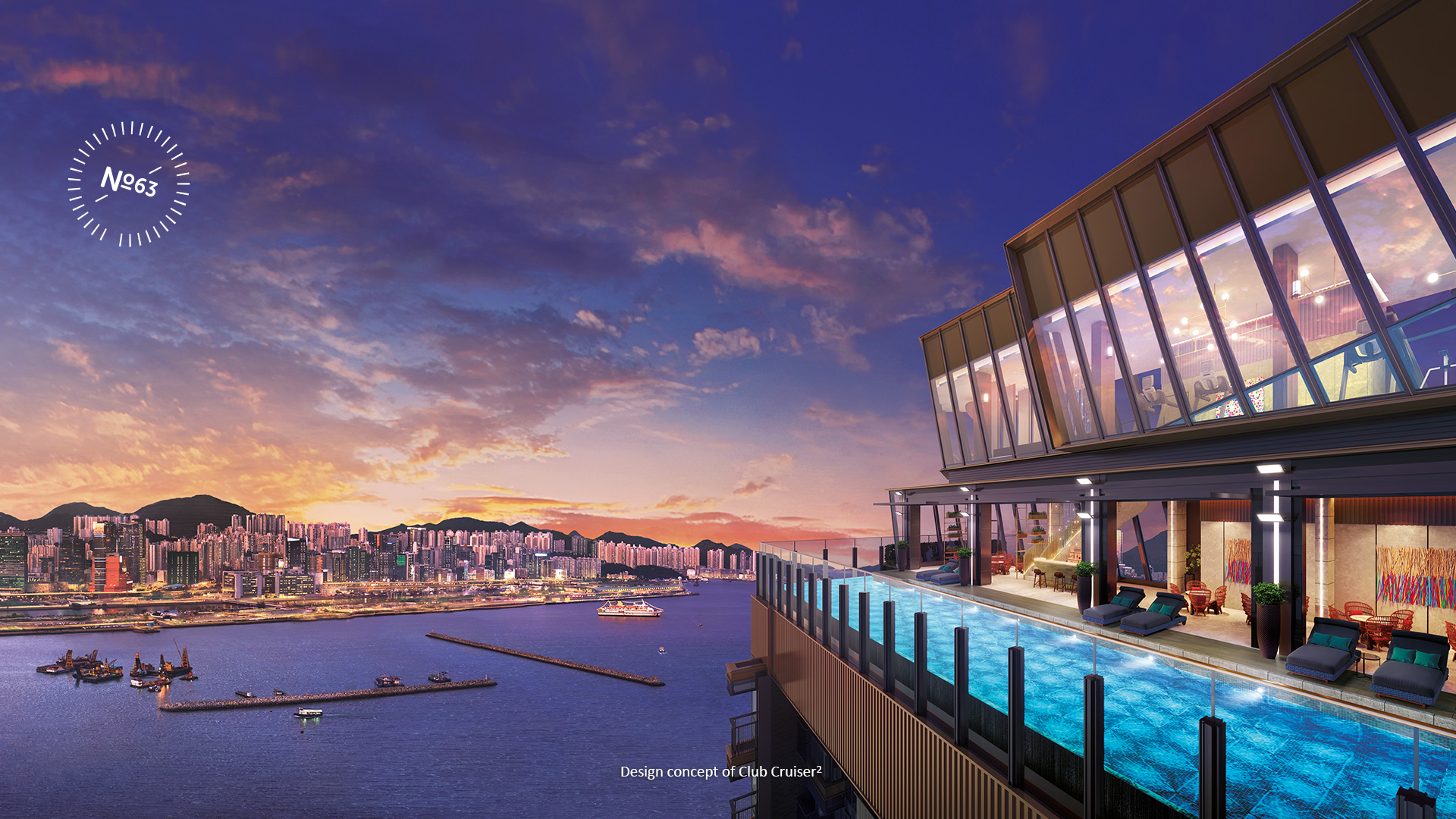Note: 1. The rendering shown here is the design concept for part of the residential floors on upper level up to the roof level of The Vantage. This design concept is the preliminary idea generated by the designer. Its background is not the actual scene of The Vantage. The background that shown is a virtual scene created and developed by the designer and for reference only. For the design concept, the vendor reserves the right to make modifications and changes according to actual circumstances without prior notice. 2. This design concept is the preliminary idea generated by the designer. The vendor reserves the right to make modifications and changes according to actual circumstances without prior notice. Its background photograph was taken at the construction site of The Vantage by drone on 21 May 2018 to simulate the views to be seen at the residents’ clubhouse of The Vantage. This photograph has been integrated and colour fine-tuned with computerized imaging techniques and is for reference only. The view described in the photograph may be varied due to difference in floor level, orientation, standing position, angle of view and other factors including but not limited to the variation of scenery at different time intervals between day and night, the change in weather or seasons, surrounding buildings and environmental factors etc. The view shown in this photograph does not represent the actual view visitors will enjoy whenever he/she looks from the relevant residents’ clubhouse. Please note that there may be changes or future changes to the surrounding areas of The Vantage.




